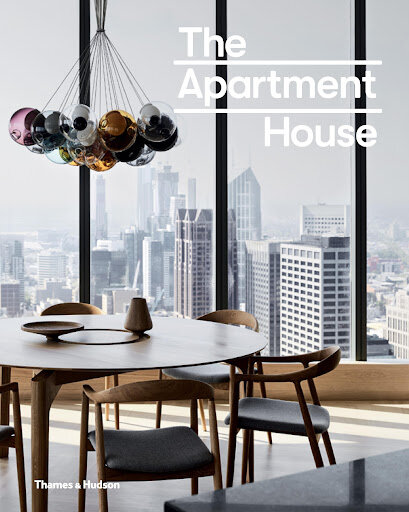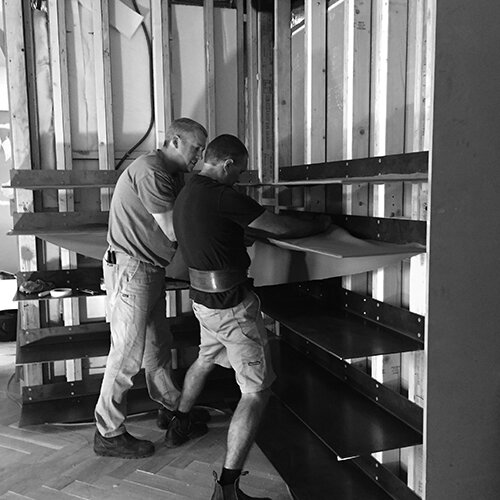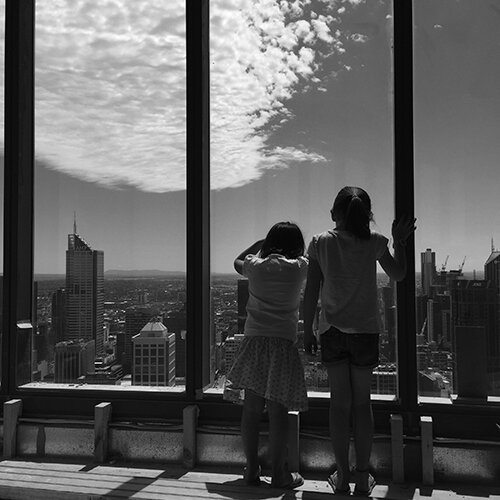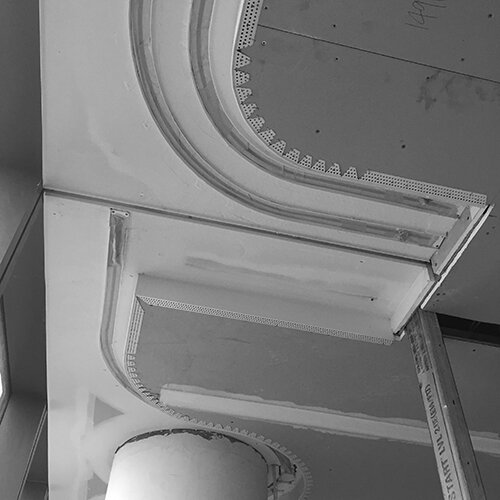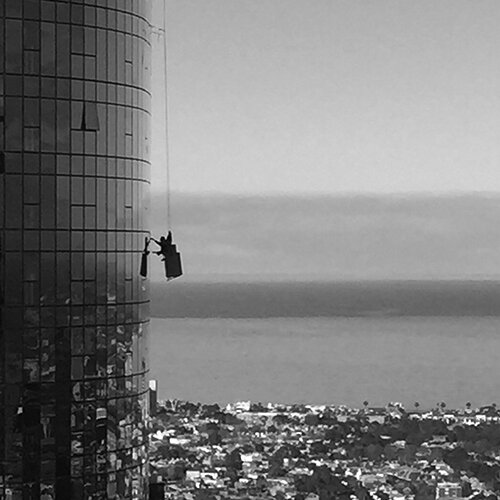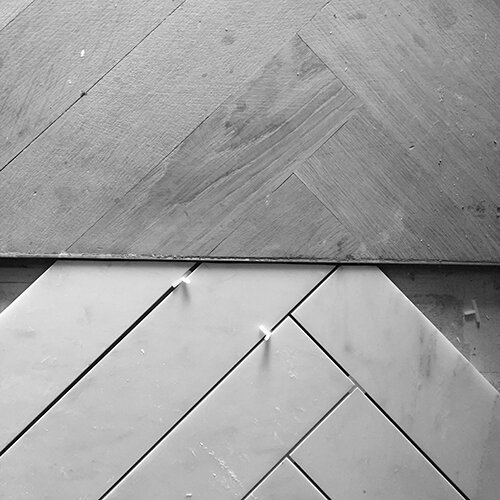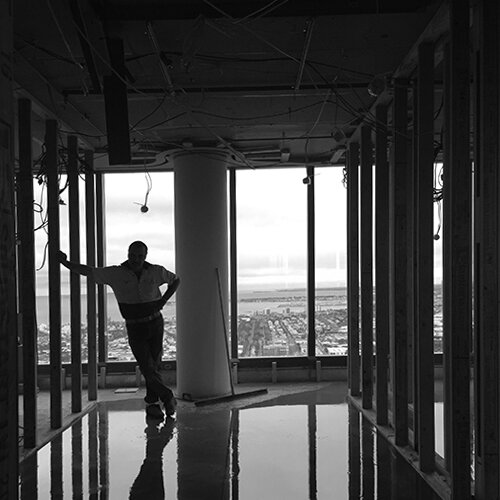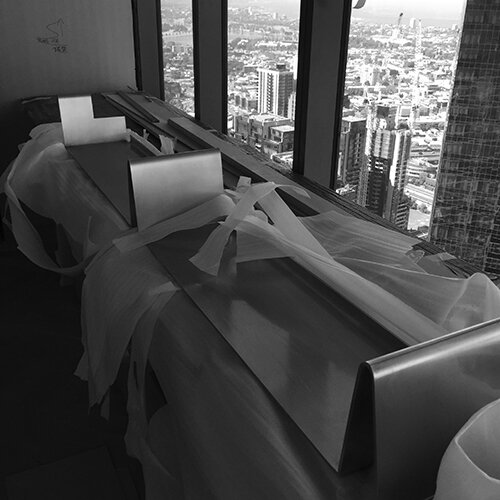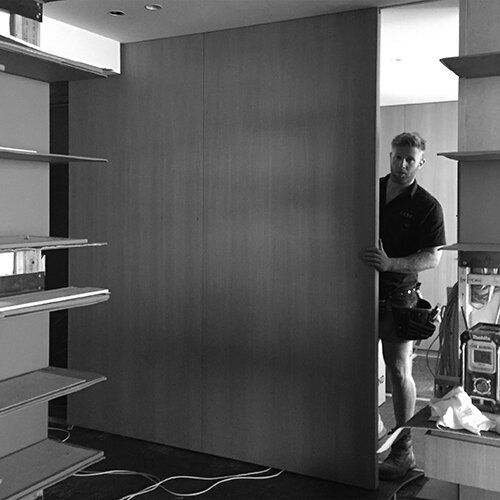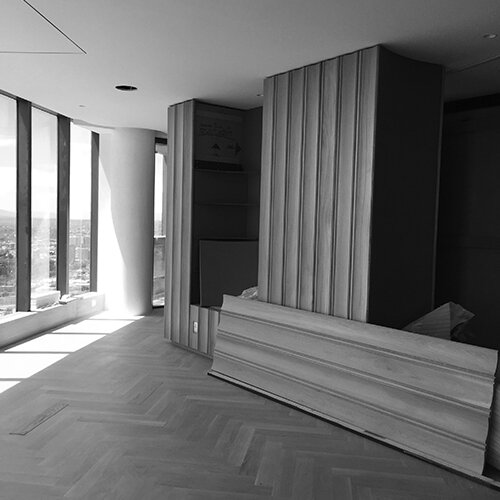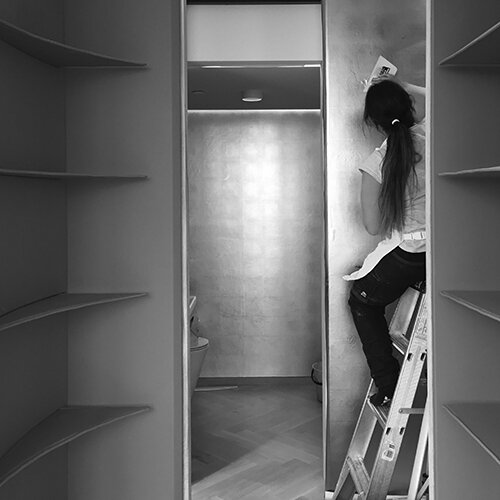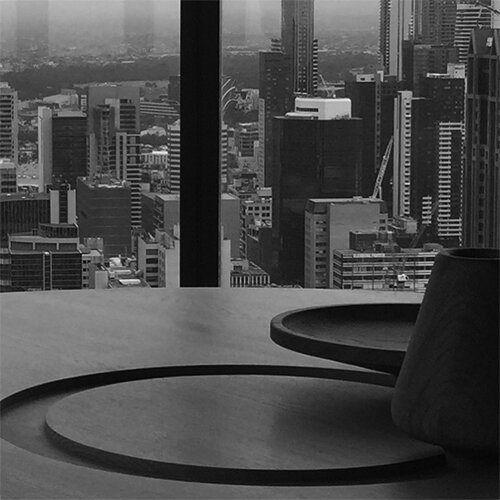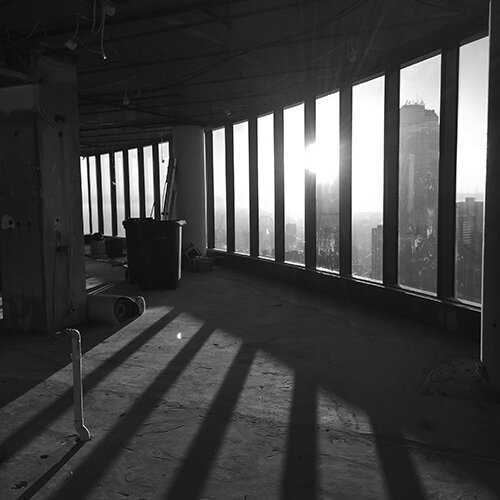Freshwater Place
Designed by John Wardle Architects
Reconfiguring a perfectly positioned penthouse
“The materiality of the interior creates a warm, engaging and highly tactile experience for the occupant. The materials are delicious, and the focal moments of colour are memorable. The floors are universally a herringbone-laid English oak, and the walls in the living spaces are also in scalloped vertical oak boards; an extension of John Wardle Architects' ongoing fascination with craft and making. Other materials in the interior include embroidered soft fabric panels around the services core, in a neutral off-white; herringbone-laid travertine tiles on the balcony; richly hued leather wall panels in the master bedroom; and lovingly hand-stitched leather covering on the study's steel shelving.
“The entire interior is testament not just to the designers, but also to a team of expert artisan makers and tradespeople, all united in their passionate working of the different materials on show. The builder's commitment to the project was also second to none, and the quality of the result speaks for itself.”
An extract from:
The Apartment House
Katelin Butler & Cameron Bruhn, Thames & Hudson, 2017
Photography by Sharyn Cairns


